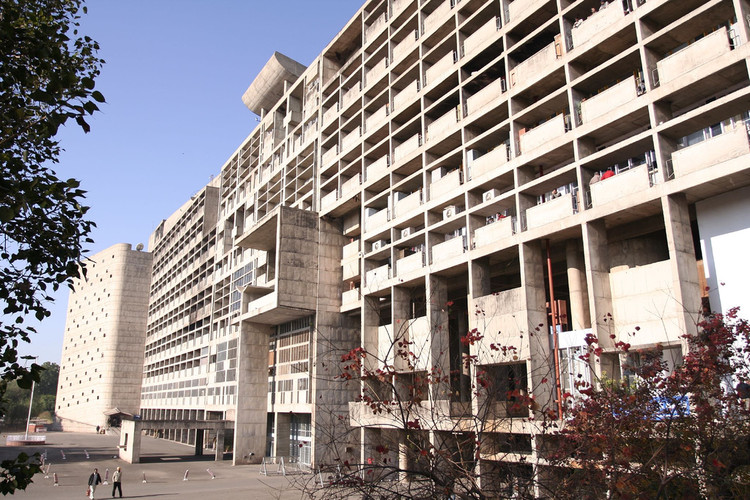
-
Architects: Le Corbusier
- Year: 1962
Text description provided by the architects. This AD Classic was done in collaboration with John Rizor.
Taking over from Albert Mayer, Le Corbusier produced a plan for Chandigarh on the foothills of the Himalayas that conformed to the modern city planning principles of Congrès International d'Architecture Moderne (CIAM), in terms of division of urban function, an anthropomorphic plan form, and a hierarchy of road and pedestrian networks, Inherently, the Secretariat building is the largest edifice in the Capitol Complex and is the headquarters of both the Punjab and Haryana governments.

Le Corbusier’s plan for the capitol consisted of four buildings (or “edifices”) and six monuments arranged on a single site, loosely conceptualized as three interlocking squares. Only three of these four buildings were ever realized (the High Court, the Legislative Assembly, and the Secretariat) and were designed to represent the major functions of democracy the fourth building, the Governor’s Palace, was never built.

The Secretariat building is a long, horizontal concrete slab form, 254 meters long and 42 meters high, and marks the edge of the Capitol Complex on the left side.

The building is composed of six eight-story block divided by expansion joints and measures over 800 feet long, bookended by two sculptural ramps providing vertical circulation throughout the facilities’ levels.. Completed in 1952, the Secretariat building functions as the headquarters of the Punjab and Haryana municipal governments and is the largest of Corbusier’s three completed administrative buildings. The massive, horizontal complex is comprised of 8 stories of rough-cast concrete.

The building has notable similarities with Corbusier’s Marseille block and had an equally lofty goal: to revolutionize the modern office building. The Secretariat was among the first buildings designed as a “healthy building” with careful attention paid to natural lighting, ventilation, and organizational efficiency.

The whole structure is constructed in 'beton brut' (rough-cast concrete) with Corbusier's signature 'brise-soleils' facade. Over 800 feet long, the extensive facade of the building gives a sculptural aesthetic with exposed concrete ramps, punctured with small square windows dictating the front and rear views. Accordingly, the Secretariat building avoids overshadowing the Capitol as a whole with its bulk size. Instead, it plays a unifying role in the complex, which is symbolic of its administrative function.

The cafeteria rests atop the terrace, where one can have a spectacular view of the city. Similarly, the roof garden and its promenade set against the surrounding landscape, which constantly changes as the observer's angle of vision changes.
To maximize natural lighting and increase cross-ventilation, a long and narrow plan was implemented by Corbusier , this approach also helped delineate both the actual and the implied borders of the capitol complex as a whole. To visually reduce the scale of its massive facade, the Secretariat was designed with a modular façade that fragments the elevation into legible, programmatic elements. This approach not only prevents onlookers from being overwhelmed by its scale, it also plays an important role with regard to the daylighting scheme of the project as a whole.

The various projections, recesses, circulation elements, and multi-level interior spaces act as sun-breaks ('brise-soleils') to mitigate solar gain.
The Secretariat is a simpler and more conventional form where variations of structure and internal distribution do not interrupt its compact volume, but are reproduced two-dimensionally in the very elaborate design of the 'brise soleils'.
The Secretariat and the Vidhan Sabha (Legislative Assembly) building are in Sector 1 of the complex. Nearby in the sector is a huge open hand sculpture, conceived as a symbol of unit and the colorful High Court, which has a double roof, providing protection from the sun.















